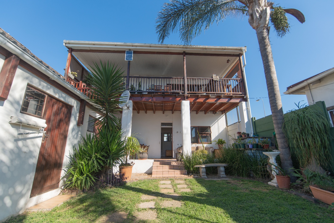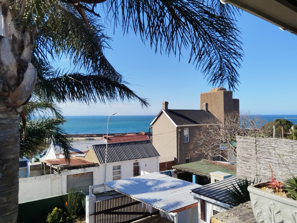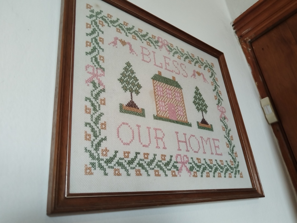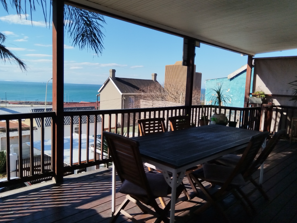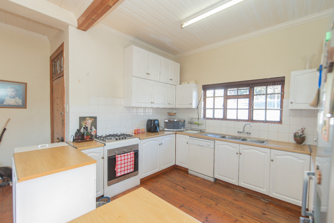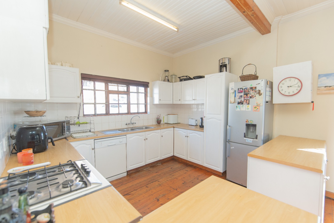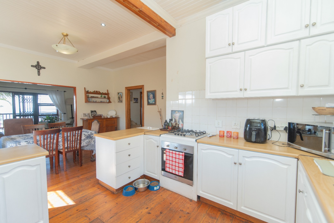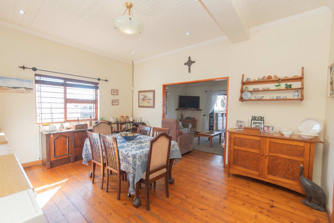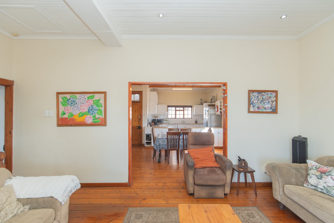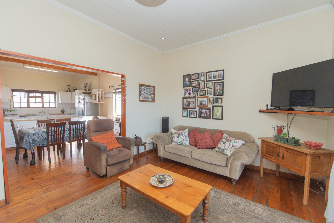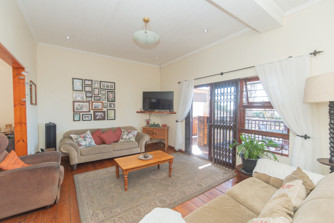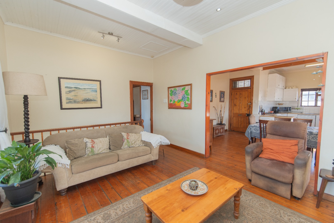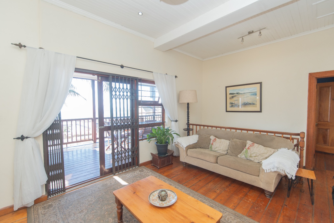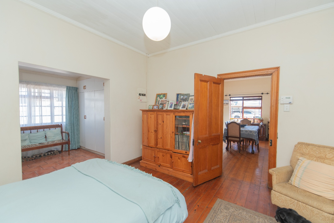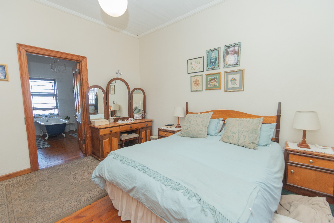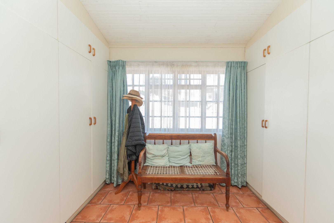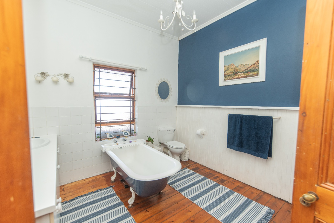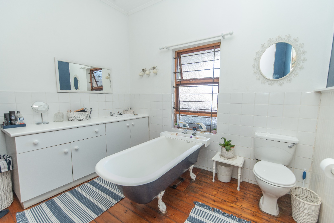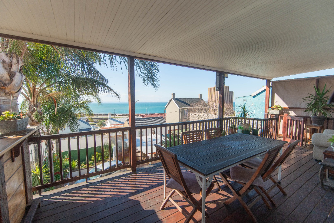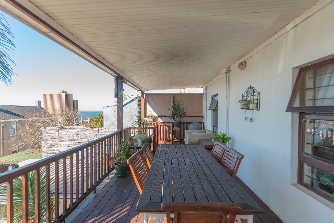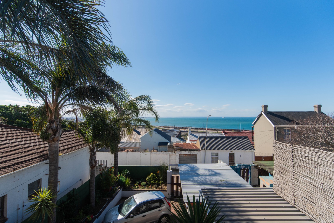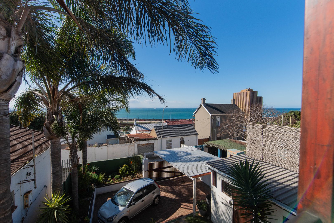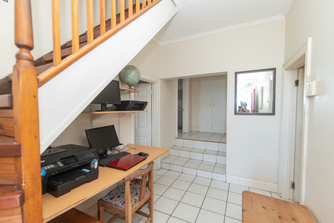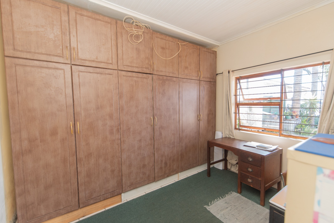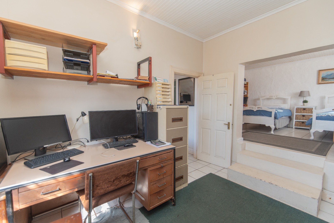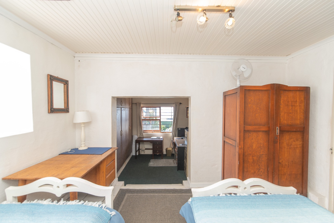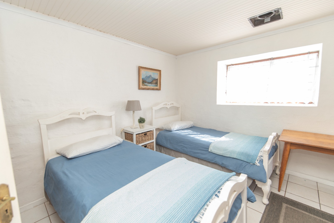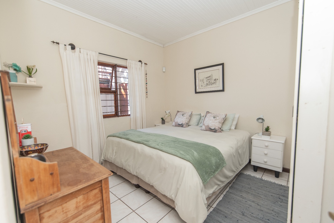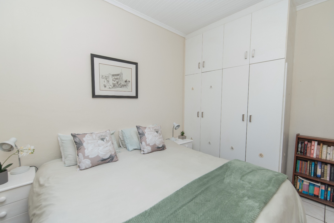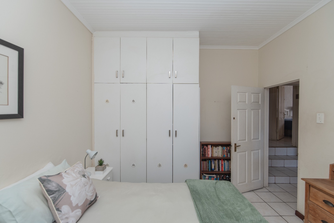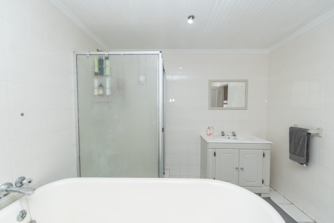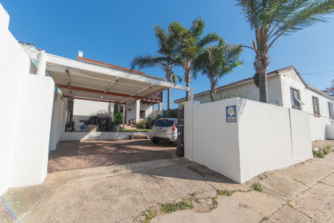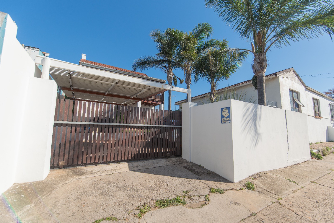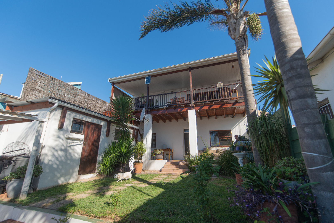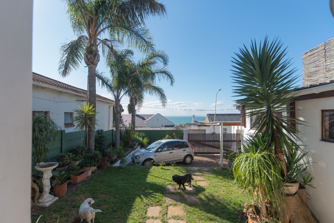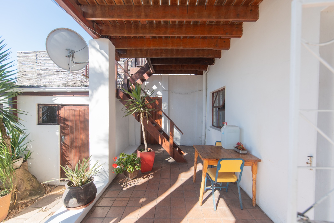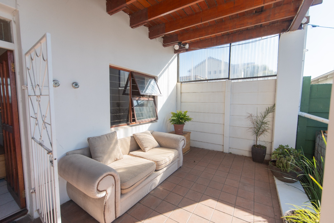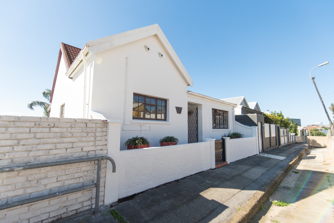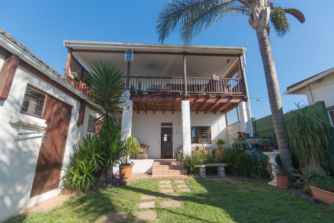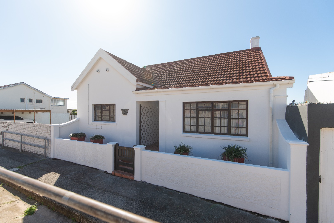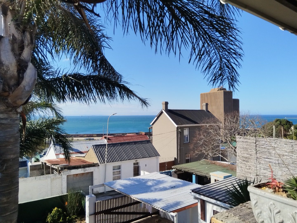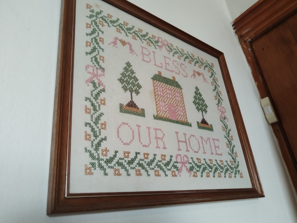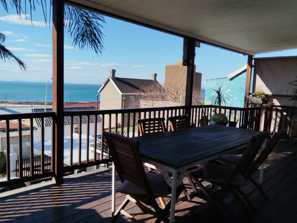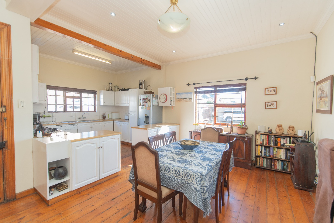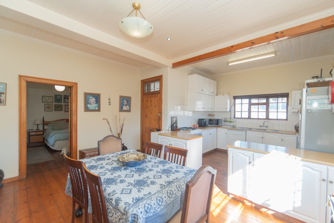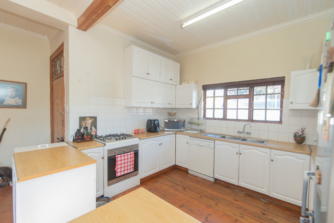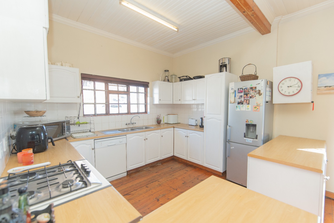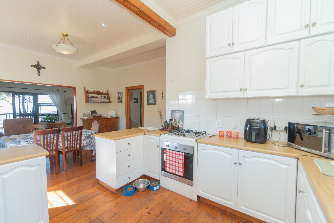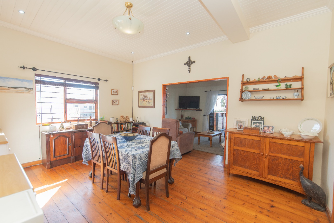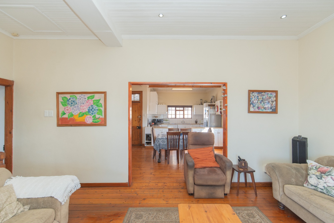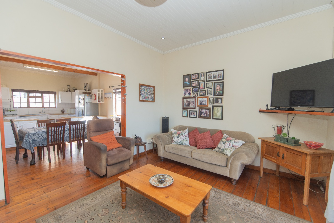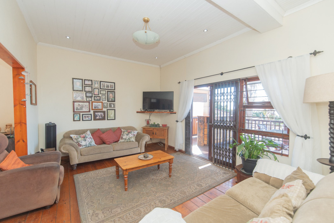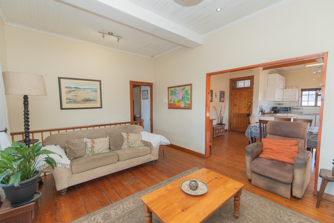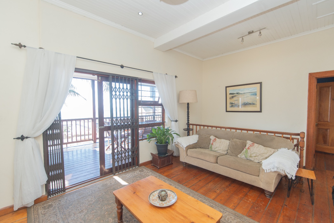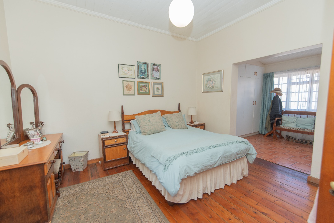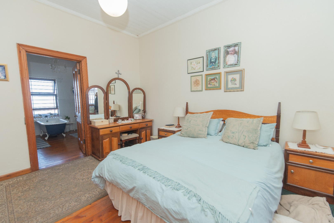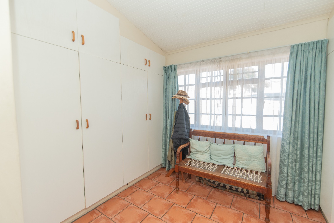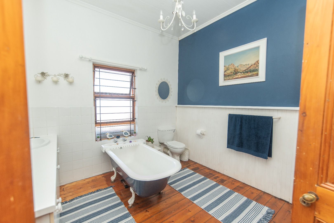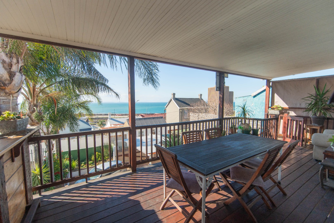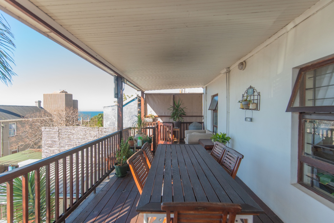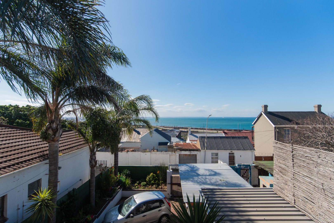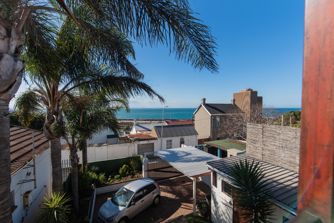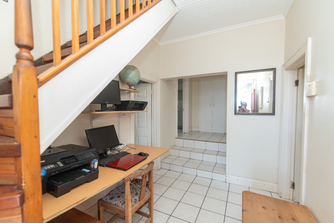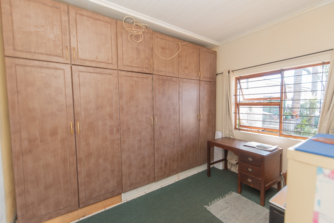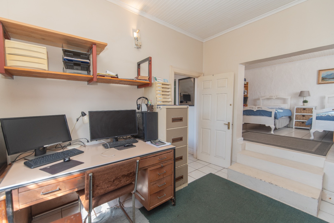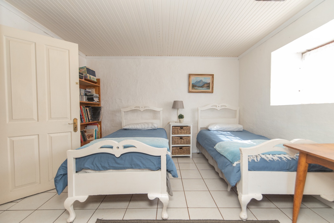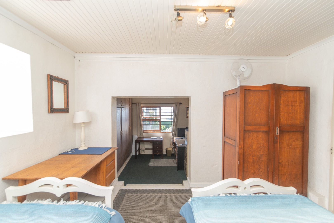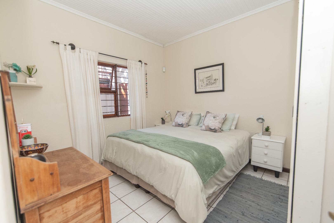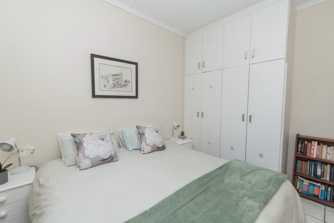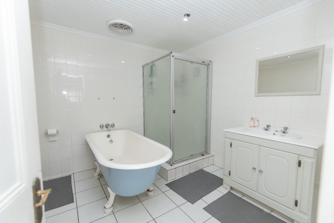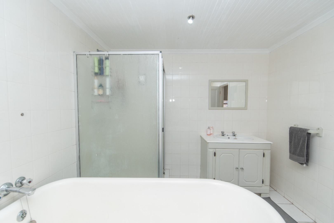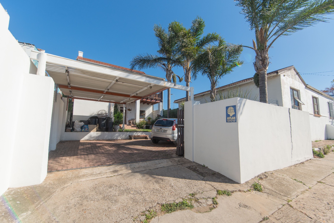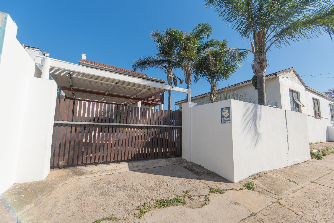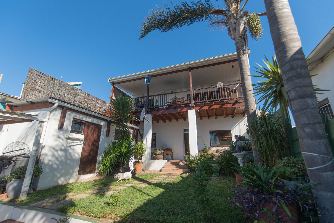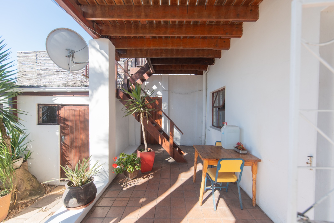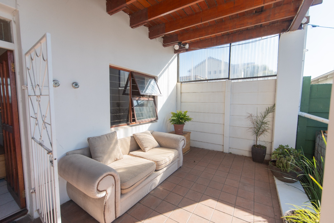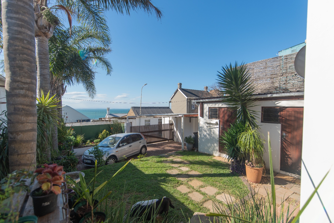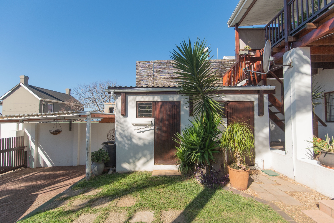- 3
- 2
- 1
- 151 m2
- 277 m2
Monthly Costs
Monthly Bond Repayment ZAR .
Calculated over years at % with no deposit. Change Assumptions
Affordability Calculator | Bond Costs Calculator | Bond Repayment Calculator | Apply for a Bond- Bond Calculator
- Affordability Calculator
- Bond Costs Calculator
- Bond Repayment Calculator
- Apply for a Bond
Bond Calculator
Affordability Calculator
Bond Costs Calculator
Bond Repayment Calculator
Contact Us

Disclaimer: The estimates contained on this webpage are provided for general information purposes and should be used as a guide only. While every effort is made to ensure the accuracy of the calculator, RE/MAX of Southern Africa cannot be held liable for any loss or damage arising directly or indirectly from the use of this calculator, including any incorrect information generated by this calculator, and/or arising pursuant to your reliance on such information.
Mun. Rates & Taxes: ZAR 1087.00
Monthly Levy: ZAR 167.00
Property description
Located at 15 Sherlock Street in Richmond Hill, this heritage home dating back to the 1890s offers stunning bay views and great value for money. Listed at R1,250,000, the property boasts a mint-condition roof, freshly painted front exterior walls and facade, and new window putty.
Top Level
Upon entering the property from ground or street level:
- *Kitchen (to the left)*: Bright, sunny open-plan kitchen with plenty of white cabinets, gas stove, high ceilings, and oregan pine floors. Open plan to the dining room with large windows letting in lots of natural light.
- *To the right*: Spacious main master bedroom with a huge en-suite bathroom featuring a Victorian bath and large vanity. The bedroom has a separate section with space for a bench and plenty his-and-hers built-in cupboards.
- *Dining Room/Lounge*: Open plan to the cozy TV lounge, which opens onto a deck with stunning bay views – perfect for sipping a cocktail or glass of wine.
- *Deck*: The deck runs along the width of the house and allows for outside entertainment. Side canvas drops helps when the wind is blowing and for privacy.
Downstairs
A wooden staircase leads to:
- Two guest bedrooms
- An office
- A large bathroom with a Victorian bath, large shower, and vanity
Outdoors
- *Covered Patio*: Large patio overlooks the garden, with an outside storage room and laundry. A 1000 litre water tank to water your plants.
- *Lower Garden Level*: Space for 2-3 vehicles behind an automated gate and carport, accessed from Peterson Lane.
- *Security*:
- Magnum cameras at the front of the house on Sherlock Street.
- Cameras at the back in Peterson Lane where neighbours clubbed together to enhance security in their area , accessed by an app.
- Security gate at the front of the house and built in metal burglar bars.
-Atlas alarm system
This lovely Heritage home has been well-maintained by the owners who loved living here for the past 10 years!
Property Details
- 3 Bedrooms
- 2 Bathrooms
- 1 Garages
- 1 Ensuite
- 1 Lounges
- 1 Dining Area
Property Features
- Study
- Balcony
- Patio
- Deck
- Laundry
- Storage
- Pets Allowed
- Alarm
- Scenic View
- Sea View
- Kitchen
- Paving
- Garden
- Family TV Room
Video
| Bedrooms | 3 |
| Bathrooms | 2 |
| Garages | 1 |
| Floor Area | 151 m2 |
| Erf Size | 277 m2 |
